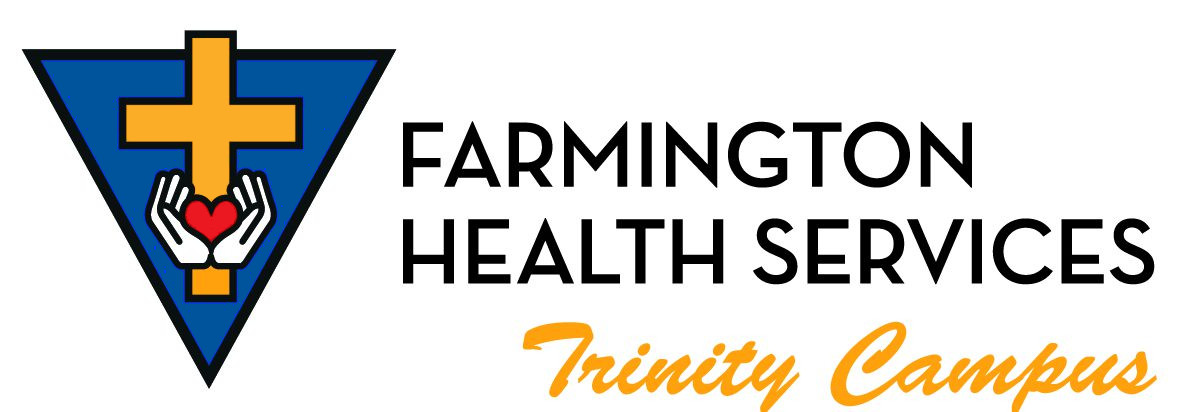April 1, 2024
Trinity is excited to announce that the MN Department of Health approved our moratorium exception project to renovate our care center! Trinity is one of the highest rated nursing homes within 100 miles and this project will allow us to care for more residents at a capacity of 90 private or split-double rooms. We expect the project to cost approximately $11M and create an additional 18 FTE jobs within our community allowing us to better serve the long-term care needs of Farmington and the greater community, well into the future.
The North and Southeast wings of Trinity Care Center were built in 1963 and 1965 and consist of the original construction layout and cabinetry and are made up of 14 single rooms that share small bathrooms. Upon completion, Trinity will have added 20 newly updated, private rooms each with private bathrooms, a new bathing suite, a centralized nurse’s station, a medication room, a centrally located Community Room , a secure exterior garden area, a reconstructed indoor walkway connecting Trinity Terrace to the Care Center, and a new walkway connecting Trinity Suites to the Care Center, a large storage area and a new penthouse servicing the HVAC and utilities for this addition. We are excited for the last phase of construction to complement the beautiful design throughout the rest of Trinity Care Center.
Prime General Contractors of Eagan MN and Prairie Design Studio of Horace ND serve as general contractors and architect. Renovations will begin no later than June and are expected to take 15 months to complete. Please join us in our excitement for the project, and understand we hope to limit any inconvenience this may result in for those who work here and those who call Trinity home. We will keep you updated as construction progresses and appreciate your patience and understanding throughout this renovation project.

If you have any questions, please contact me at 651.460.1138.
Sincerely,
Karrie Tipler, LNHA, LALD
Campus Administrator
